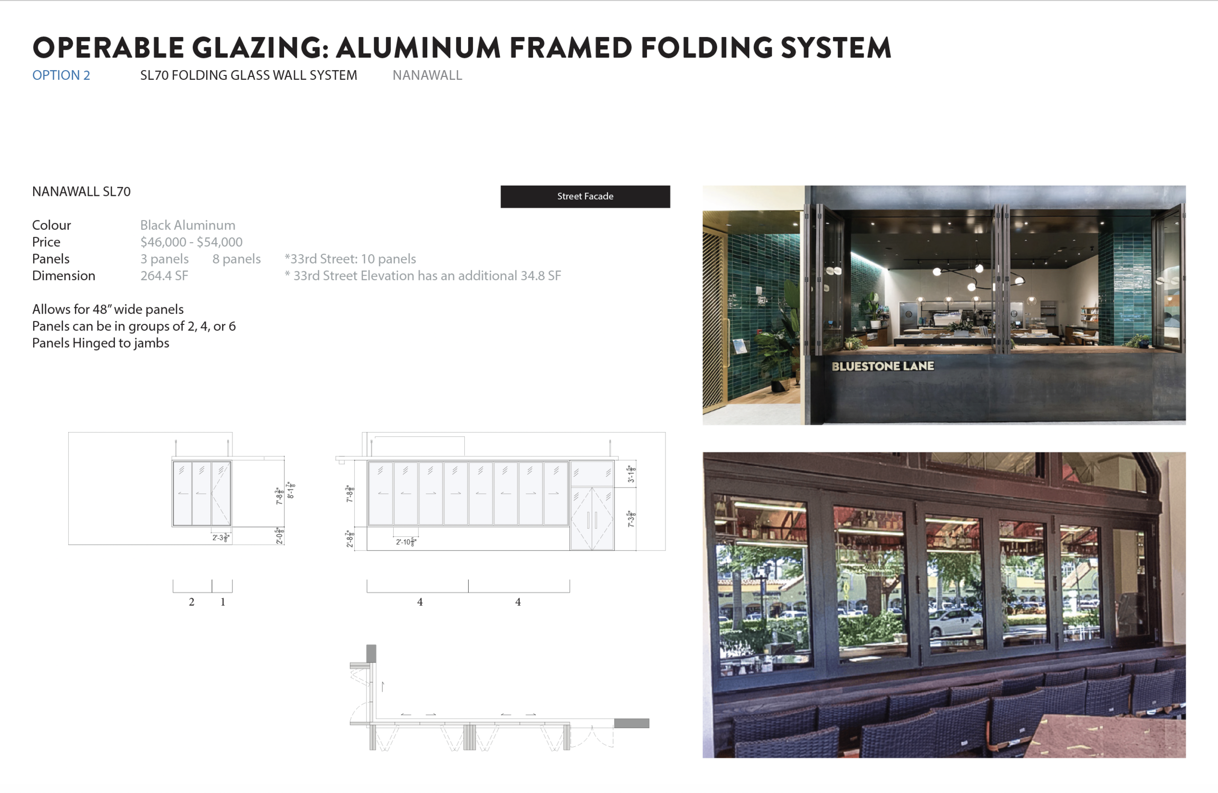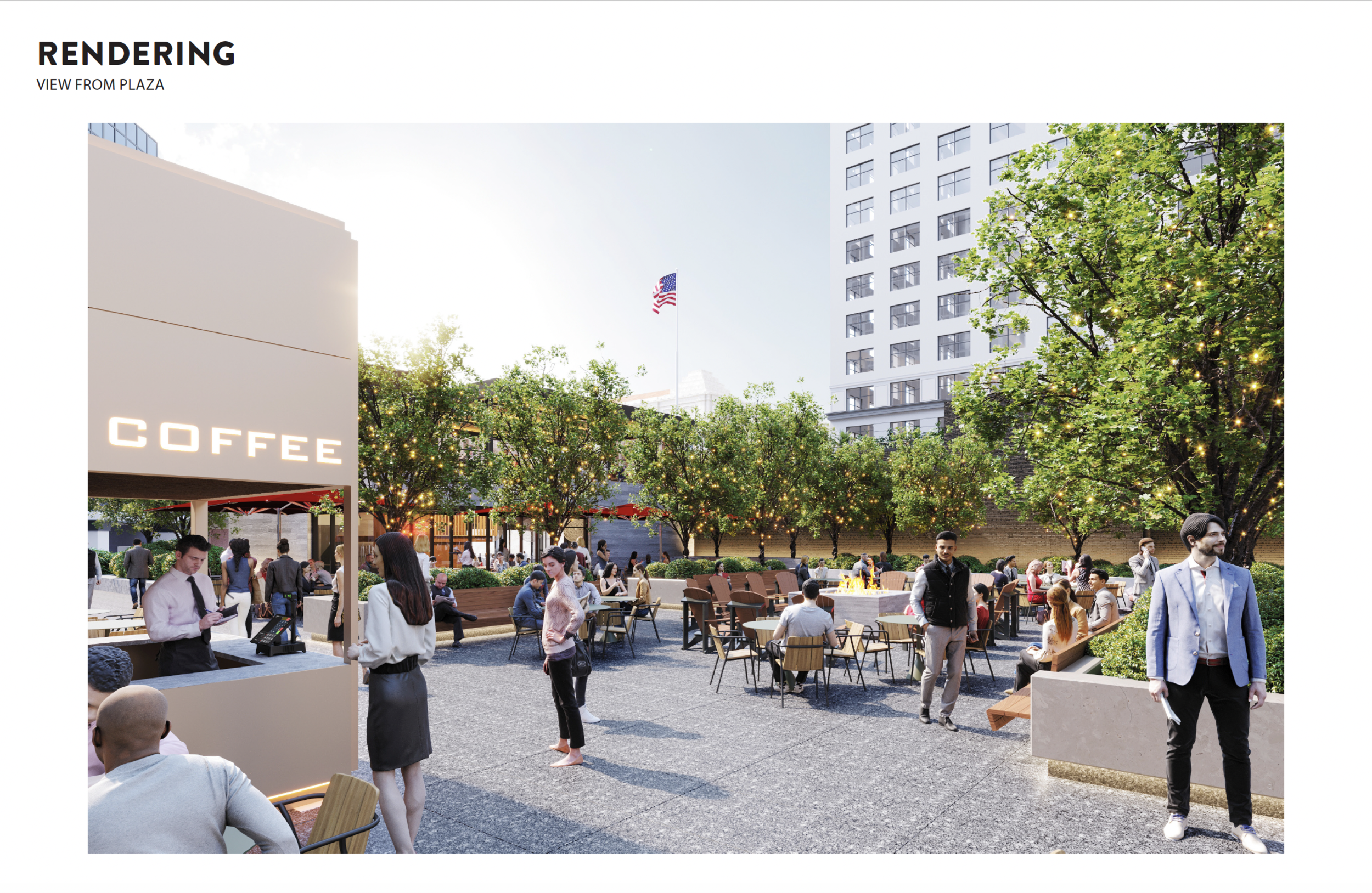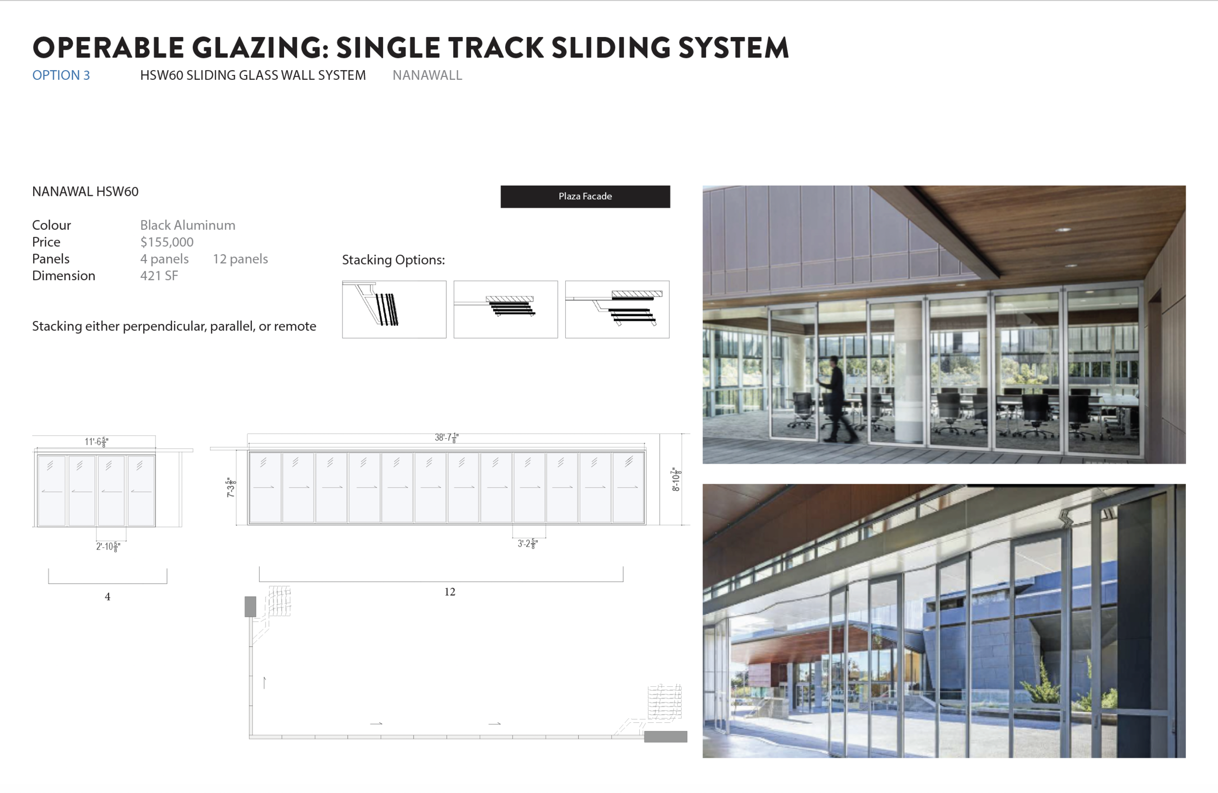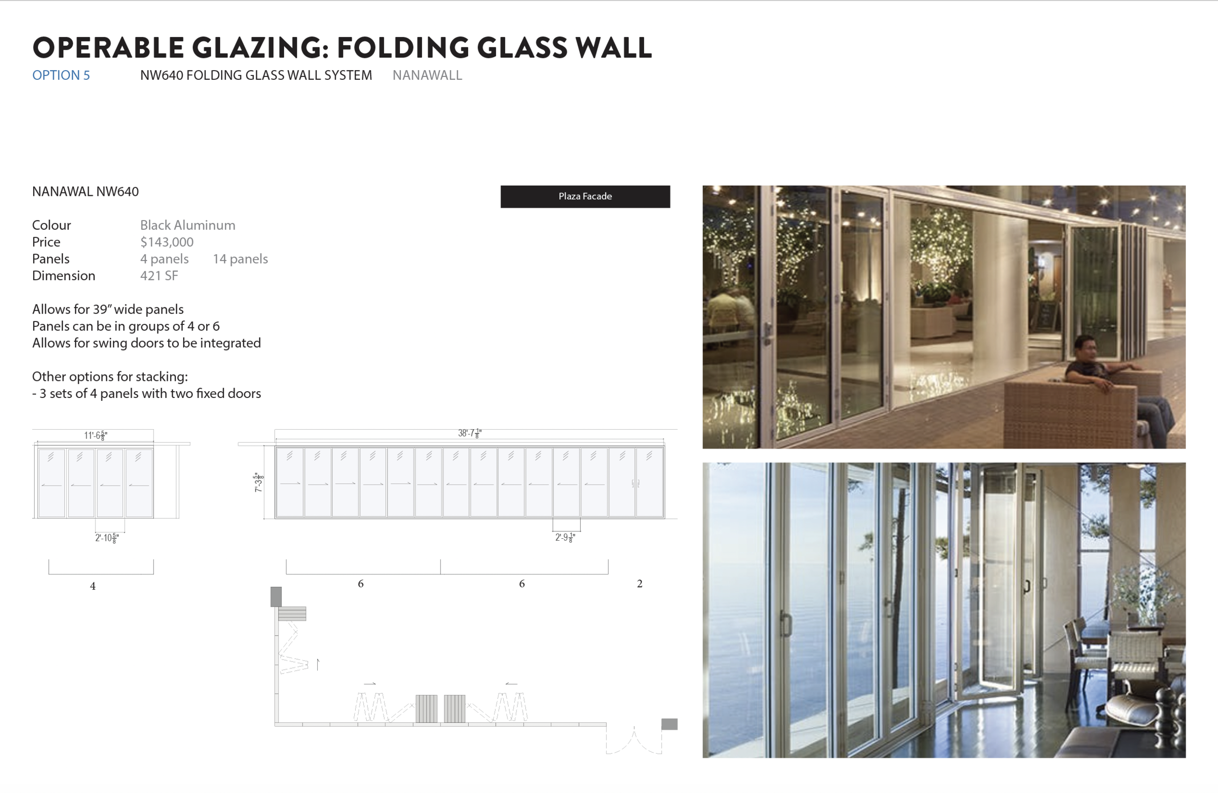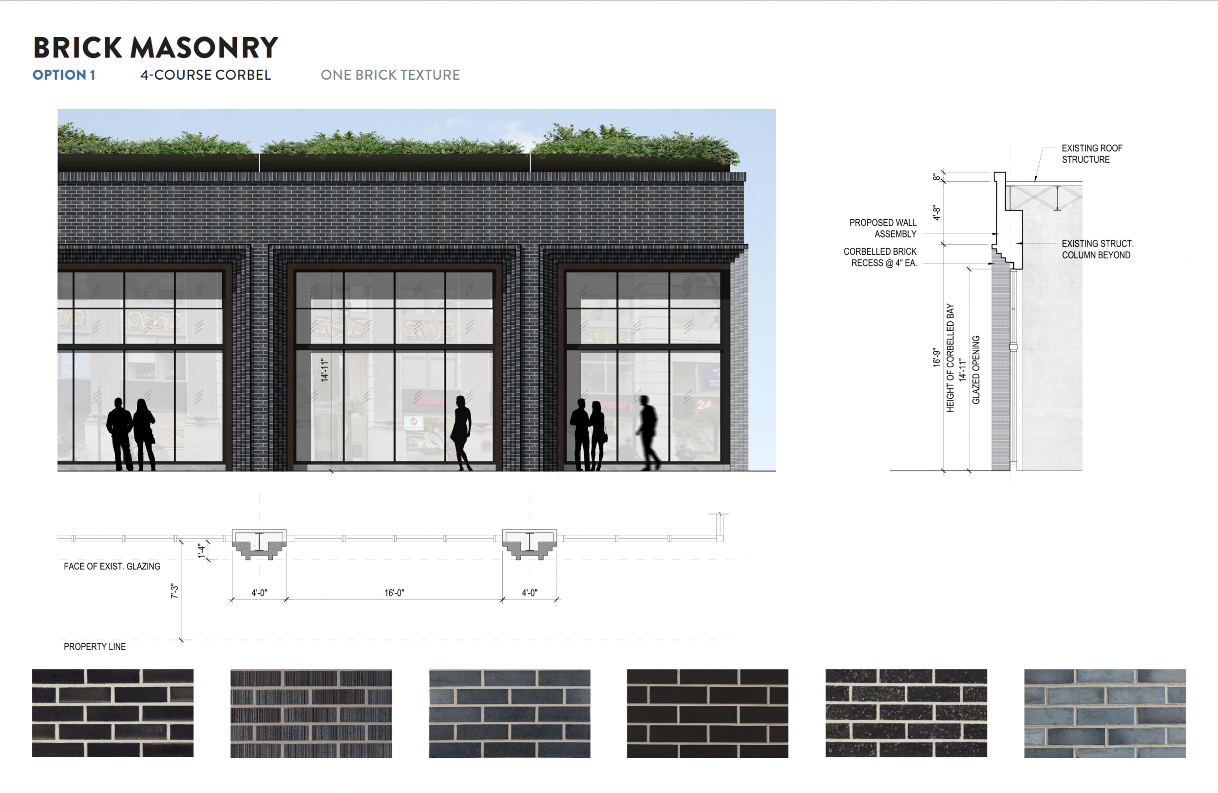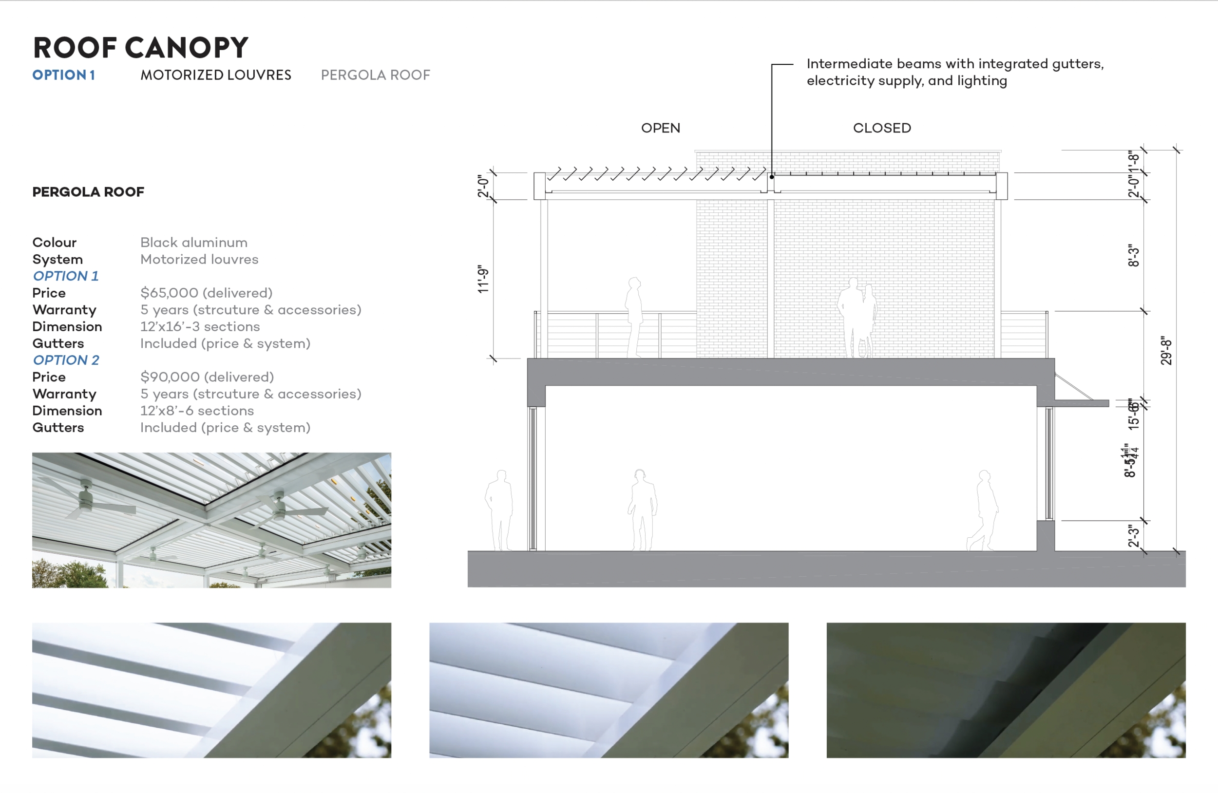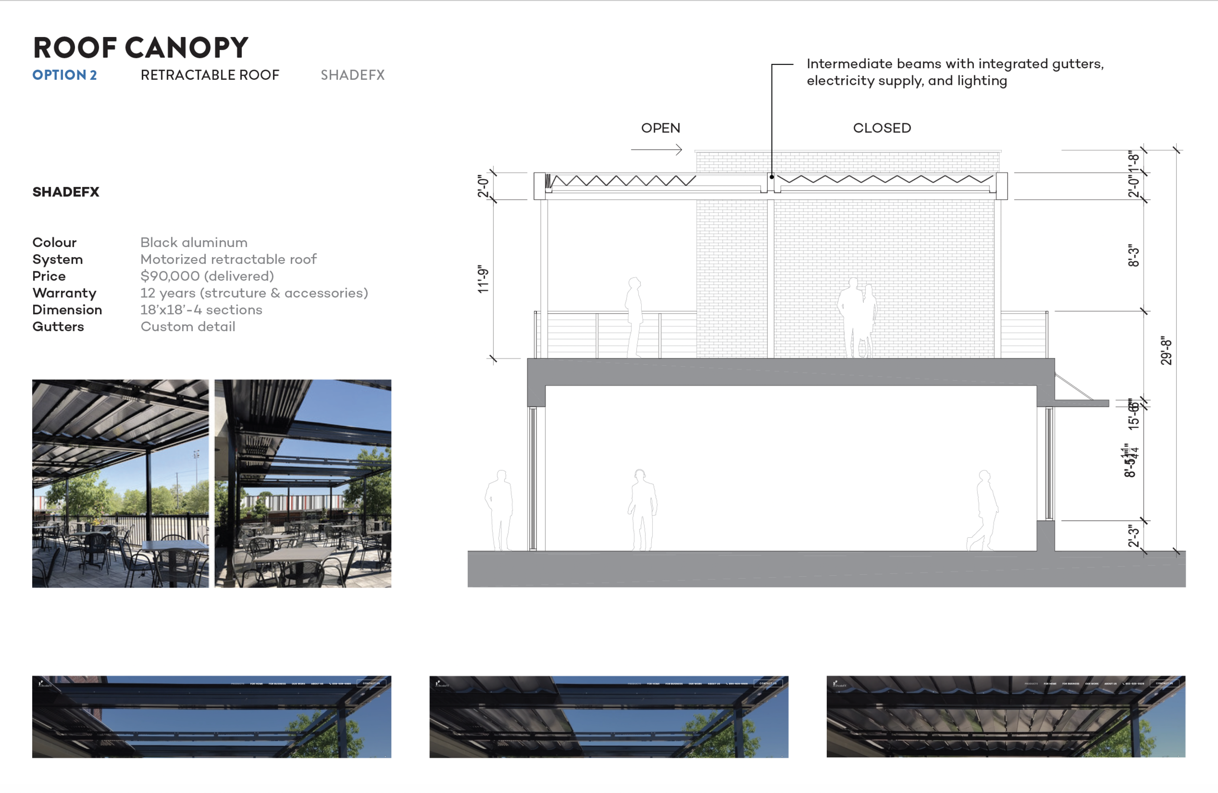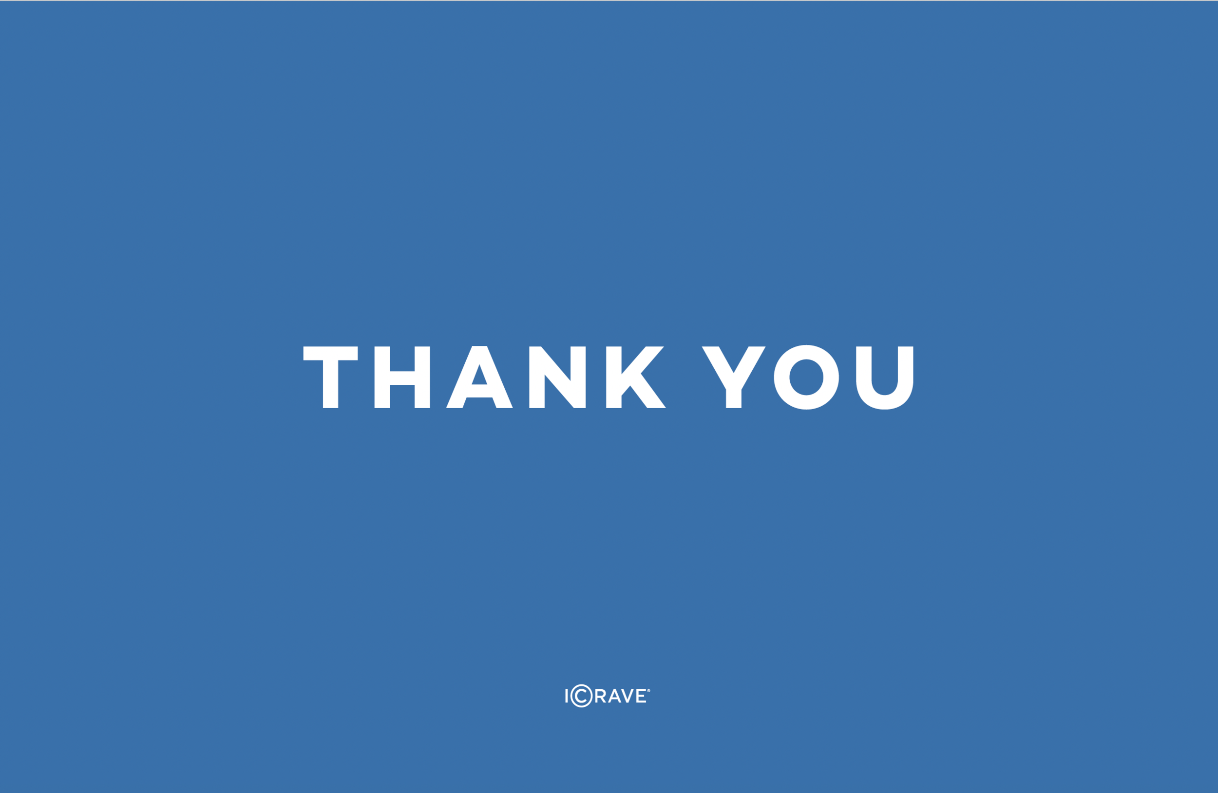West and East Penn
Type: Revit, CAD, Illustrator
Professional: ICRAVE
Location: 1 Penn Plaza New York, NY 10019
Date: Fall 2021
While at ICRAVE, I worked hand in hand with Vornado to develop what the new Penn Station retail area will look like. This consisted of looking into and pricing operable glazing for the proposed tenants and the brick materials to achieve the intent. These presentations were made a presented as decision making tools. I also drew elevations of the Penn West building to hand over to the construction team. These were completed with CAD.



